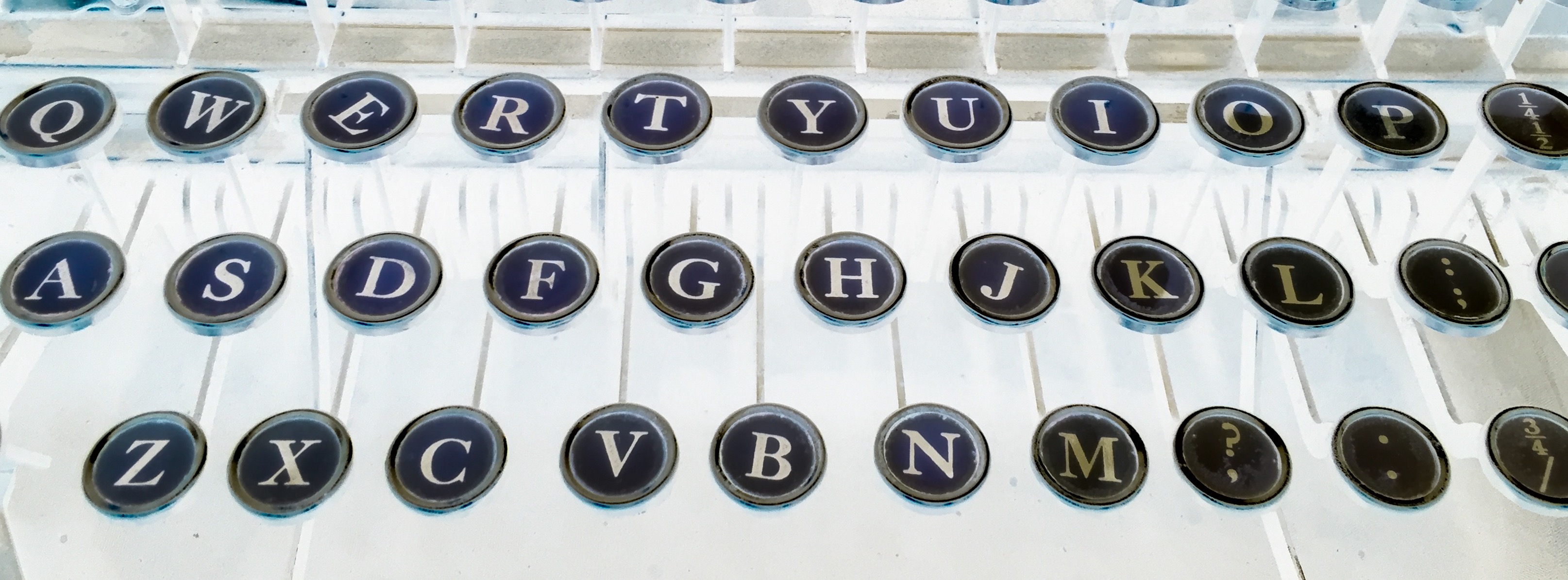Site of the Norwegian Congregational Church, since demolished
Originally uploaded by Gexydaf
I’ve been wanting to do a house as the new place of the day for a while and I’ve admired this vacant home. It is located at 1624 Ainsworth in the Hilltop area. My understanding is that this property and the adjacent lot next door had been the site of the Norwegian Congregational Church, which was constructed in 1912 and later demolished. This photograph shows the house that was constructed on the site of the church in 1922. I have to wonder why a 20 year old church was demolished. And I also wonder why it is sitting vacant now. There is no for sale sign, but there is a no trespassing sign in the living room window.
The public record shows that the house was last updated in 1953 and has 1,431 square feet of finished living area and 896 square feet of unfinished area (probably the basement area). It was most recently accessed for $193,100.
So, I know much more about this property, but the mystery remains. How many families have lived here? Where they happy? What is the future of the home?
The house reminds me of my grandmother’s house in PA. See the older photo below.


Like this:
Like Loading...










