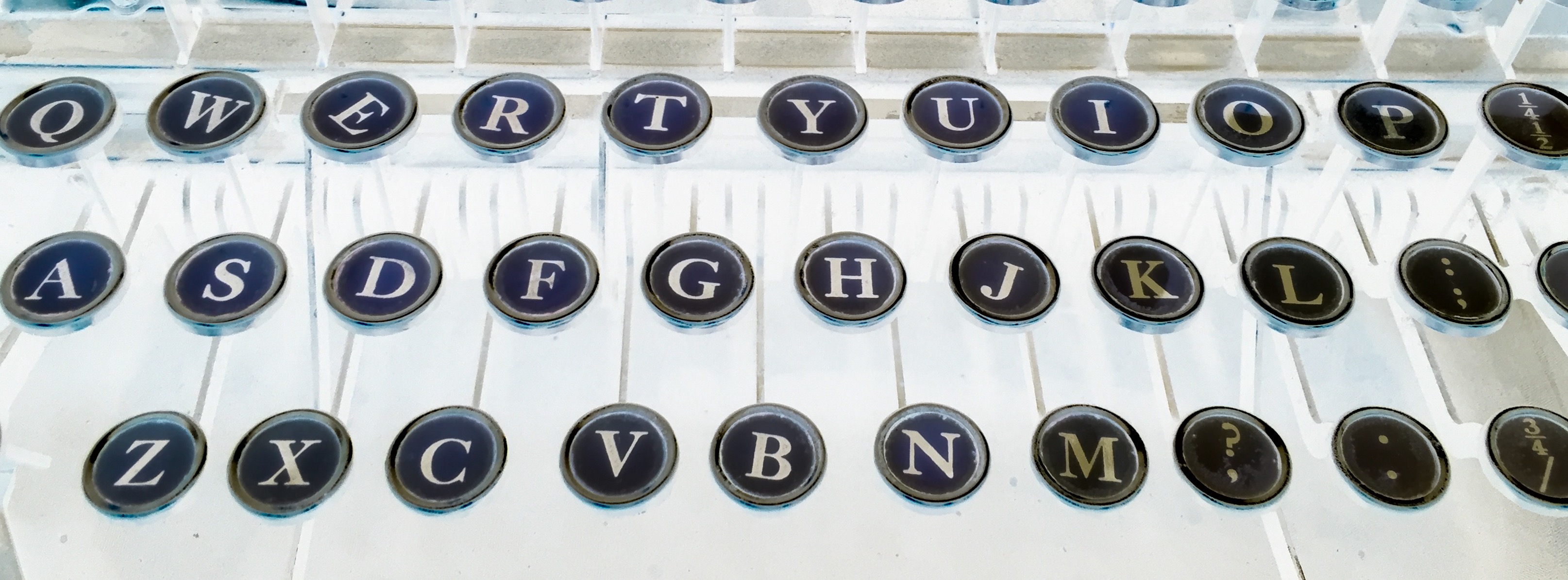 The Home of Tomorrow is also known as the House of Tomorrow and the Smyser House and is located at 4907 66th Ave. E., Puyallup, WA 98371. The house was designed by Bert Smyser who is also known for designing the Tacoma landmark, Bob’s Java Jive. I became aware of the house when the Tacoma News Tribune ran an article on Mr. Smyser, mentioning this house and his other projects including a prototype of the Seattle Space Needle.
The Home of Tomorrow is also known as the House of Tomorrow and the Smyser House and is located at 4907 66th Ave. E., Puyallup, WA 98371. The house was designed by Bert Smyser who is also known for designing the Tacoma landmark, Bob’s Java Jive. I became aware of the house when the Tacoma News Tribune ran an article on Mr. Smyser, mentioning this house and his other projects including a prototype of the Seattle Space Needle.
http://www.thenewstribune.com/2012/03/25/2081358/where-were-you-in-62-likely-not.html#storylink=misearch
A photo of Bert Smyser can be found here http://search.tacomapubliclibrary.org/images/dt6n.asp?un=2&pg=1&krequest=Smyser&stemming=On&phonic=&fuzzy=&maxfiles=5000
The library also mentions that Mr. Smyser’s wife was a member of the Rubber Hat Club and sometimes modeled for them.
The all plywood, steamline moderne house was constructed in 1940 is under private ownership now, so I stayed on the side of the road to snap my photo. The site also fronts on Clark’s Creek. The house was listed for sale at one point and the listing can be found here http://www.zillow.com/homedetails/4907-66th-Ave-E-Puyallup-WA-98371/49190659_zpid/.
Like this:
Like Loading...
 The 1908 Beutel, Conrad F. and Annie K. House at 701 North 10th, Tacoma, WA is on the Tacoma Register of Historic Places. It was converted into four apartments and I noticed that one of the four is available to rent. The original owner of the property, Beutel owned the Beutel Business College, which operated out of Downtown Tacoma’s Lucerne Building.
The 1908 Beutel, Conrad F. and Annie K. House at 701 North 10th, Tacoma, WA is on the Tacoma Register of Historic Places. It was converted into four apartments and I noticed that one of the four is available to rent. The original owner of the property, Beutel owned the Beutel Business College, which operated out of Downtown Tacoma’s Lucerne Building.
















