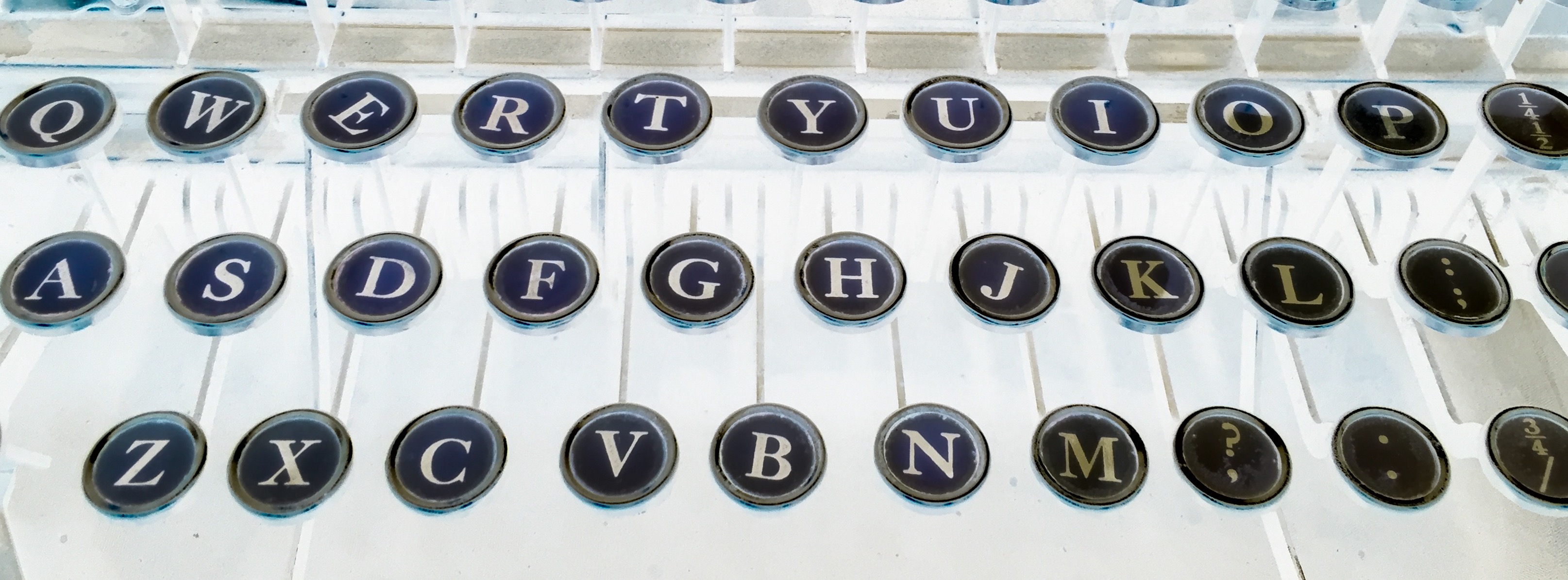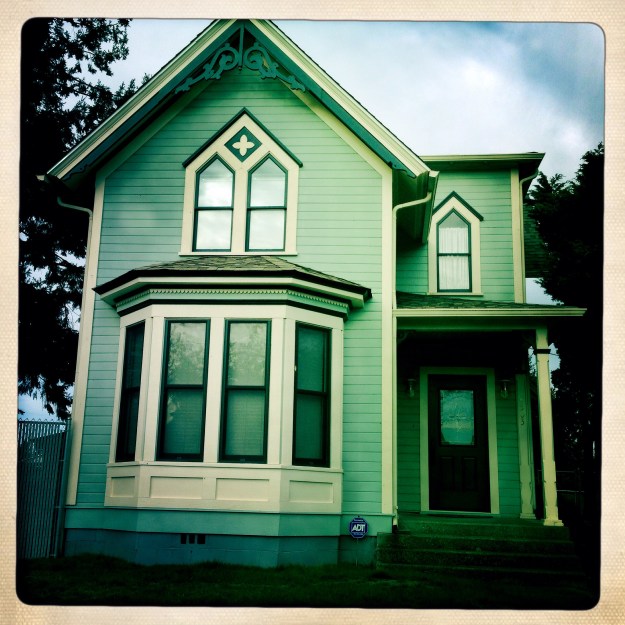
To go to the World of Tomorrow at the 1962 Seattle World’s Fair, you would take the Bubbleator. It was a Plexiglas covered elevator that provided the riders (up to 100!) experience what it would be like in a bubble because of the way the light was refracted. The Bubbleator had originally been installed for the fair which the KeyArena Building is now, and it was later moved to the Seattle Center (Armory) and then taken out of that building by 1984. Wikipedia says “While boarding the Bubbleator, passengers were commanded by an ethereal female voice to “Please move to the rear of the sphere”, or the “Martian type” male elevator operator would say, “Step to the rear of the Sphere” in a creepy sci-fi type voice. The soundtrack for the Bubbleator was conducted by Attilio Mineo and released as Man in Space with Sounds.[2]“
The top part of the Bubbleator was purchased on bid and is now at a private residence in Des Moines. Dear husband and I stopped by to see it and snap some photos, but of course left the owners to their privacy. It’s not easy to impress dear husband, but he really liked this one! (and he also liked the Hobbit Hole from the day before.) It had been a greenhouse, but appeared to be empty when we went by though I hear that it might be a recording studio. There are some photos of it here and here. To see it in action see this news report. And there is a heartwarming story here.


Like this:
Like Loading...



















